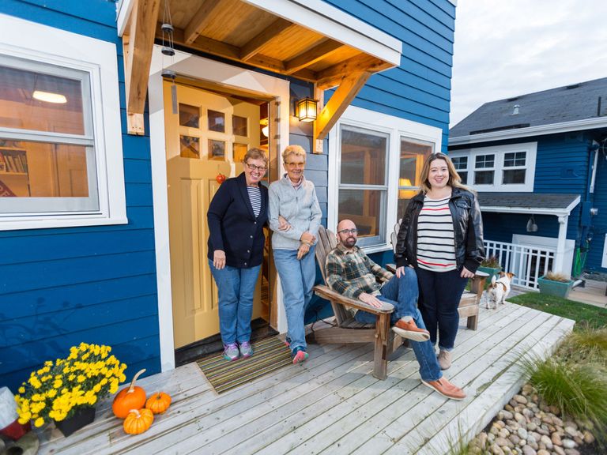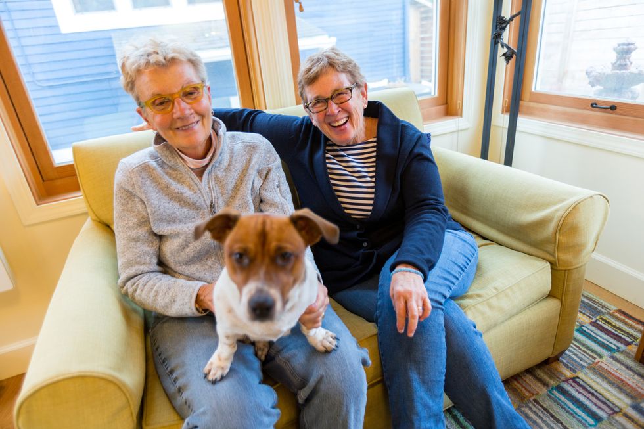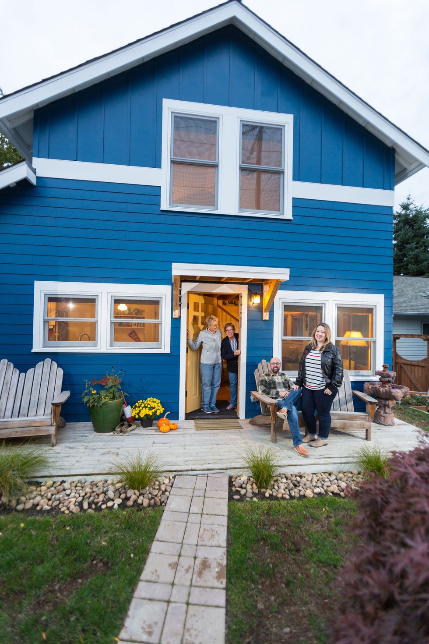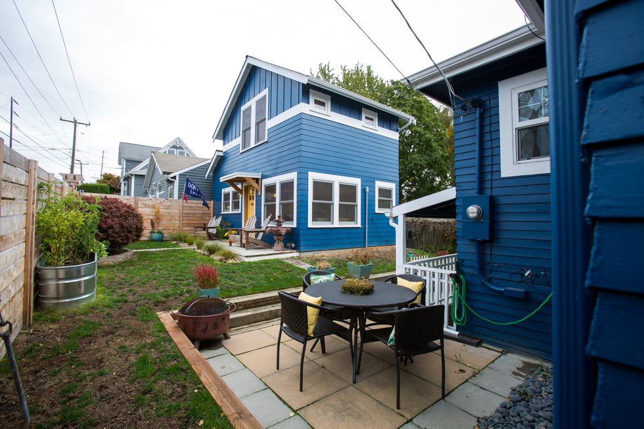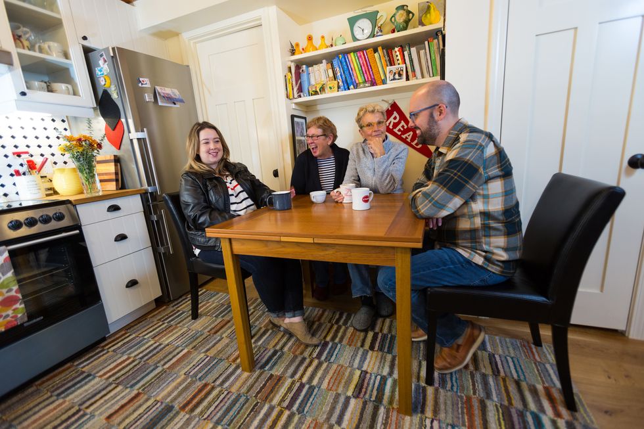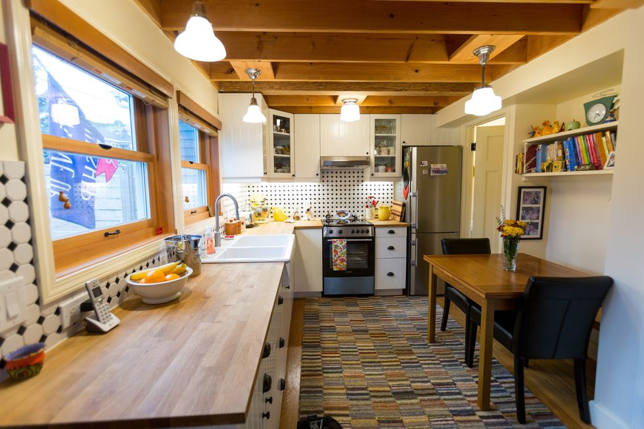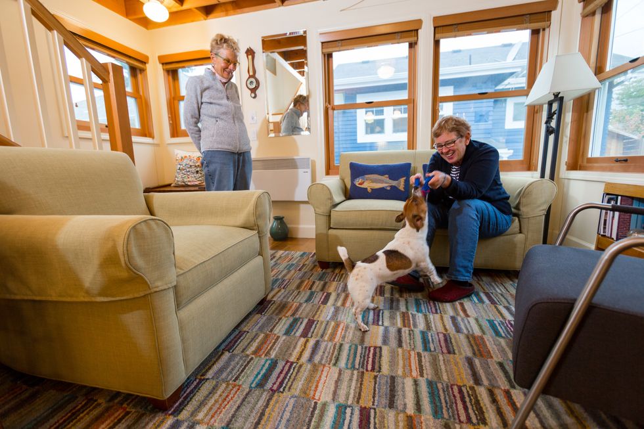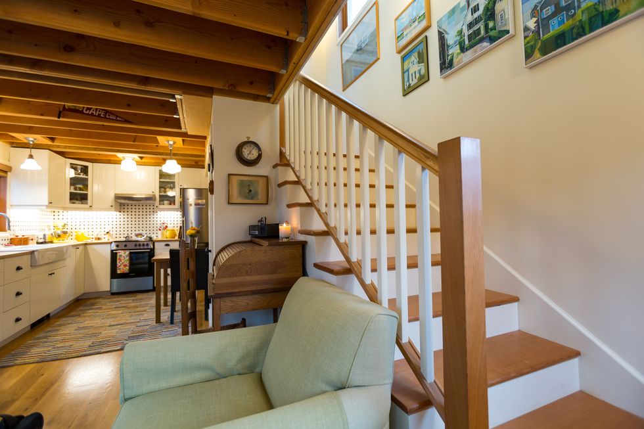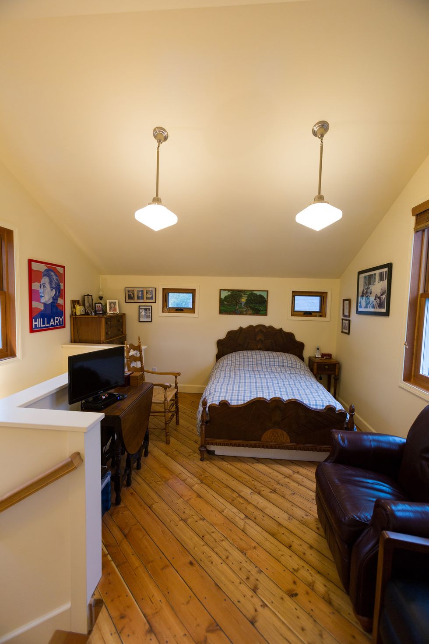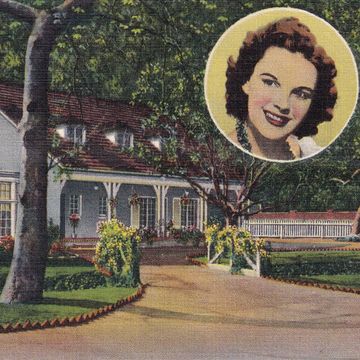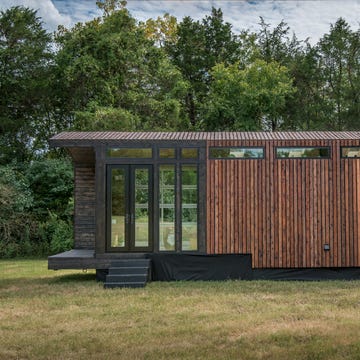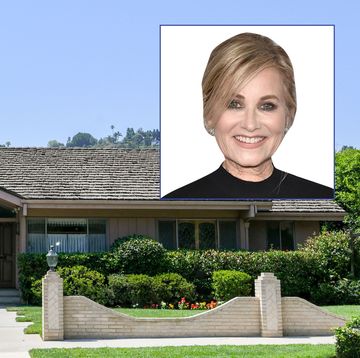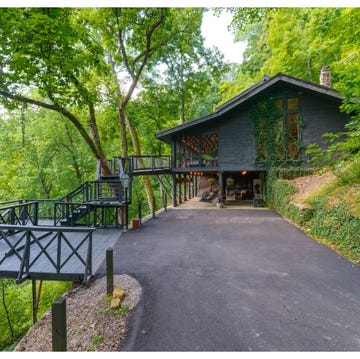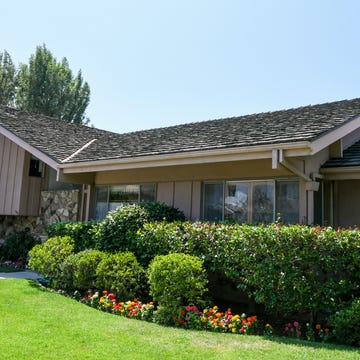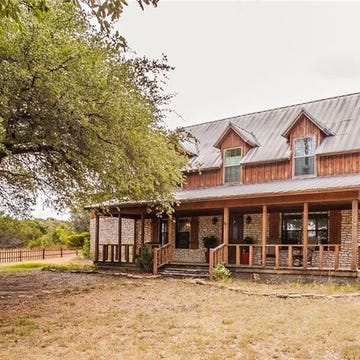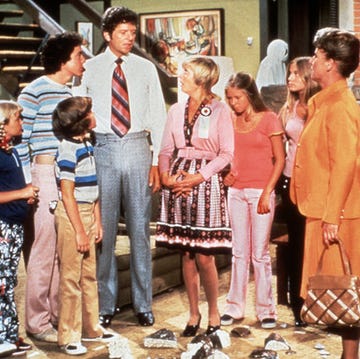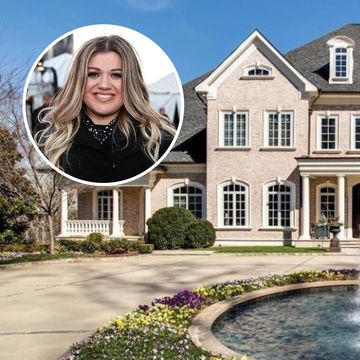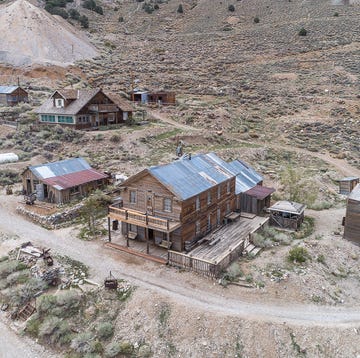When Meredith Stannard, 66, retired from her job earlier this year, her soon-to-be-former coworkers couldn't wait to see the tiny house she and her partner Elyse Zandonella, 69, had decided to downsize into. "Everybody was curious," she says. "I started doing these happy hours where I'd have one or two people over at a time. There's a lot of buzz with people wondering if they could do this too."
Last November, the couple moved from a 1,300-square-foot home in west Seattle to a 613-square-foot cottage in the backyard of a house owned by their daughter Drew, 33, and son-in-law Jacob, 37, in the city's Ballard neighborhood. Their mini-house now stands where a dilapidated detached garage, formerly envisioned as a possible writing studio for Drew, once stood.
"When I told friends, their reaction was either, 'That's so wonderful, wish I could do that with my family,' or 'Oh my god, you're crazy, I could never do that with my parents,'" says Drew. "You know whether or not it would work for you and your family."
When planning for retirement, Elyse and Meredith agreed they needed to eliminate their mortgage to live comfortably and travel as they pleased. They spend the summer months at their home in Cape Cod, Massachusetts each year, and the idea of living in a detached accessory dwelling unit (DADU) on their daughter's property first came up three years ago when Drew and Jacob were buying a house.
The "granny pod" or "mother in law cottage" trend—homes with bite-sized floor plans built in a family member's backyard, often equipped with features to make aging in place easier—is quickly gaining speed among Baby Boomers, especially in super-competitive housing markets like Seattle where their adult children are likely to live.
When Drew and Jacob found the 1910 Craftsman they now call home, they initially thought the property was too small to add an additional unit. Then, a couple of years ago, they floated the idea of scrapping the home's circa-1960s garage and putting a new-construction cottage in its place. The decision crystallized over the course of numerous discussions between each couple and among the group as a whole. "Drew's an only child and we're very close, very direct with one other, but we wanted to make sure Jacob was absolutely on board," Meredith explains. "We made sure that they were sure before we even contacted the architect."
Once the decision was made, they turned to Bruce Parker, architect and owner of microhouse, after hearing him give a talk on aging in place at the local community center. Parker specializes in granny pods—he estimates detached units for senior family members make up roughly 10 percent of his business—and is accustomed to incorporating features like no-threshold showers, grab bars, and hospital-style bathrooms with tiled walls and floors. (Elyse and Meredith didn't need any of that, thankfully; they're both in excellent shape and plan to stay that way. "We know 90 year olds who climb stairs," quips Meredith.)
Because Drew and Jacob's home represents a particular style, they wanted the two buildings to look like they were "in conversation with each other," says Drew. They found their contractor after posting a message on Nextdoor, a location-based social network for communities; two different neighbors commented that they'd had a positive experience with Viking Construction Services.
From May 2016 until that November, Drew and Jacob's backyard was a construction site, complete with a Porta Potty. Drew checked on the progress every day, while Elyse and Meredith became fast friends with their contractor Joe, who followed Bruce's designs as closely as possible while also incorporating little extras like a recessed bench for the kitchen's breakfast nook and additional shelving for Meredith's cookbooks. The result is a two-story cottage even traditional homeowners would covet ("I wish we could trade," Drew admits) with one upstairs bedroom, two bathrooms (one on each floor), a kitchen equipped with a 24-inch-wide refrigerator and stove, and furniture made for such spaces by Dania and Room & Board.
Of course, the extreme downsizing process has forced Elyse and Meredith to rethink their most treasured possessions. They sold their west Seattle home in just a few days, shortly before the deadline to move into the Ballard cottage, and immediately experienced something akin to buyer's remorse, albeit brief. "We brought 40 boxes ahead of the moving company and when we put them in living room it was like what were we thinking?" she recalls. "You get rid of a lot of stuff you thought you never would," says Elyse.
One of the most appealing parts of living on a multi-generational family compound is the chance to relish grandparenthood. Drew and Jacob are expecting their first child in May, and Drew says it'll be great to have her parents nearby when the time comes. "That intergenerational connection is important," she says.
"I see lots of Baby Boomers pushing strollers in this neighborhood," says Meredith, commenting on the contrast between Ballard's main demographic, young couples and families. "They probably have to commute to push the stroller and we won't have to!"
