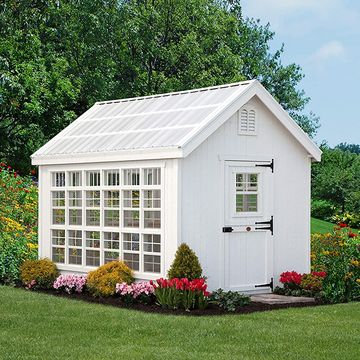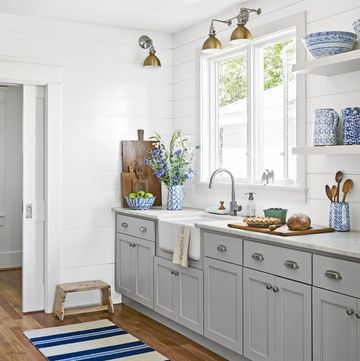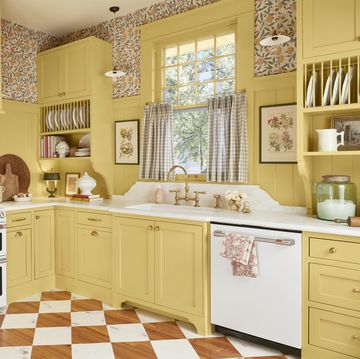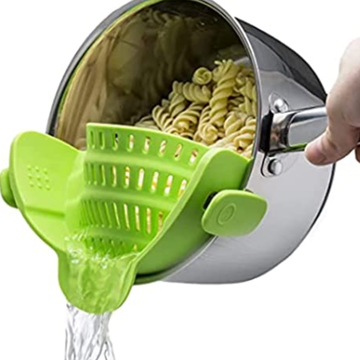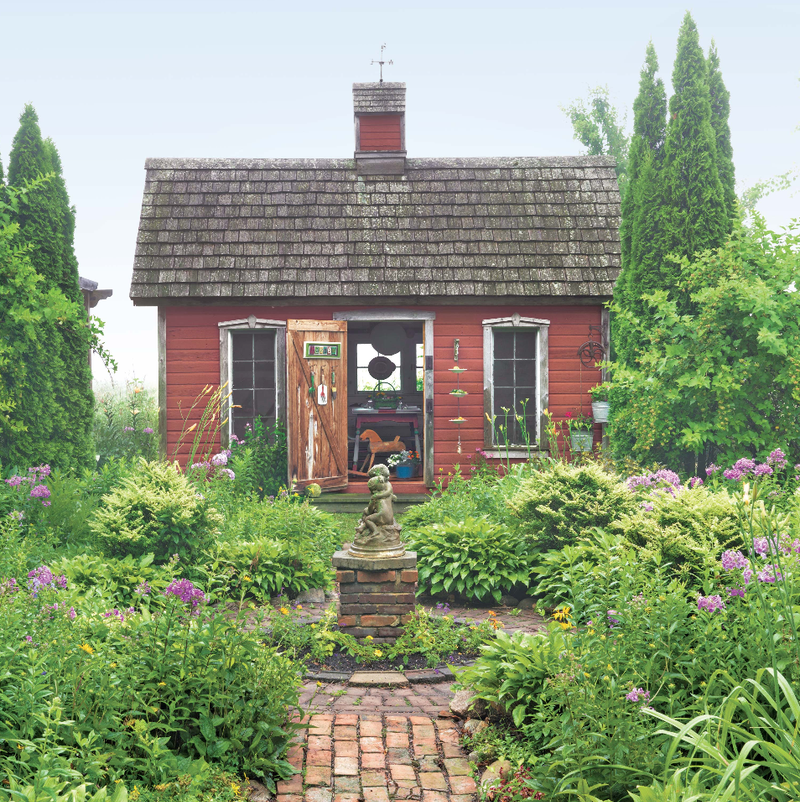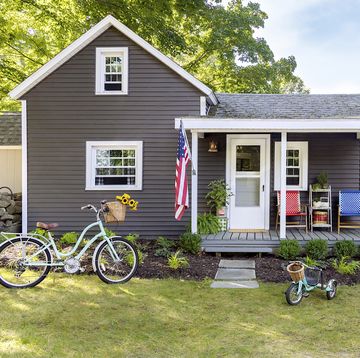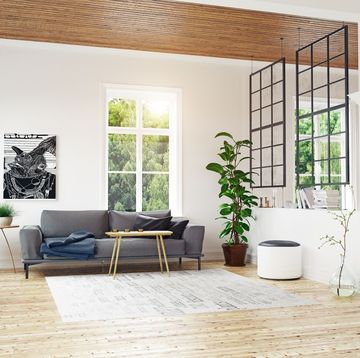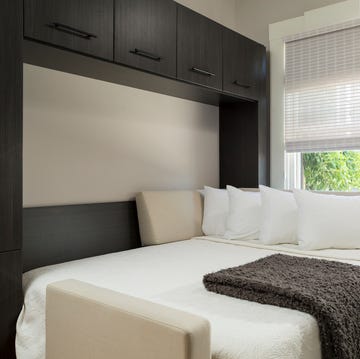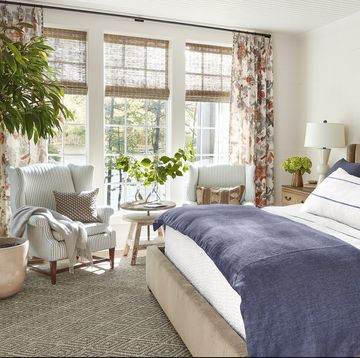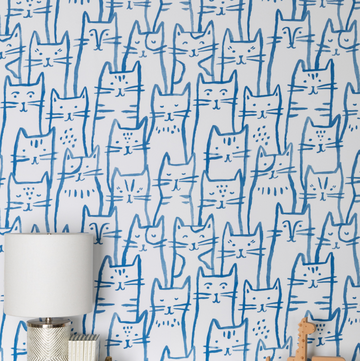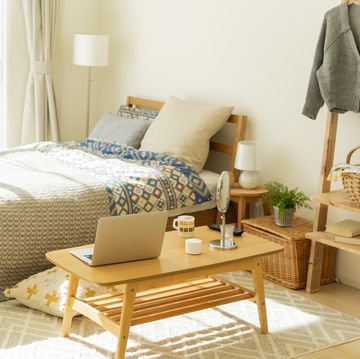Country Living editors select each product featured. If you buy from a link, we may earn a commission. Why Trust Us?
Susan Teare / PHOTOGRAPHS COURTESY OF TAUNTON PRESS 1A Jewel of a Home
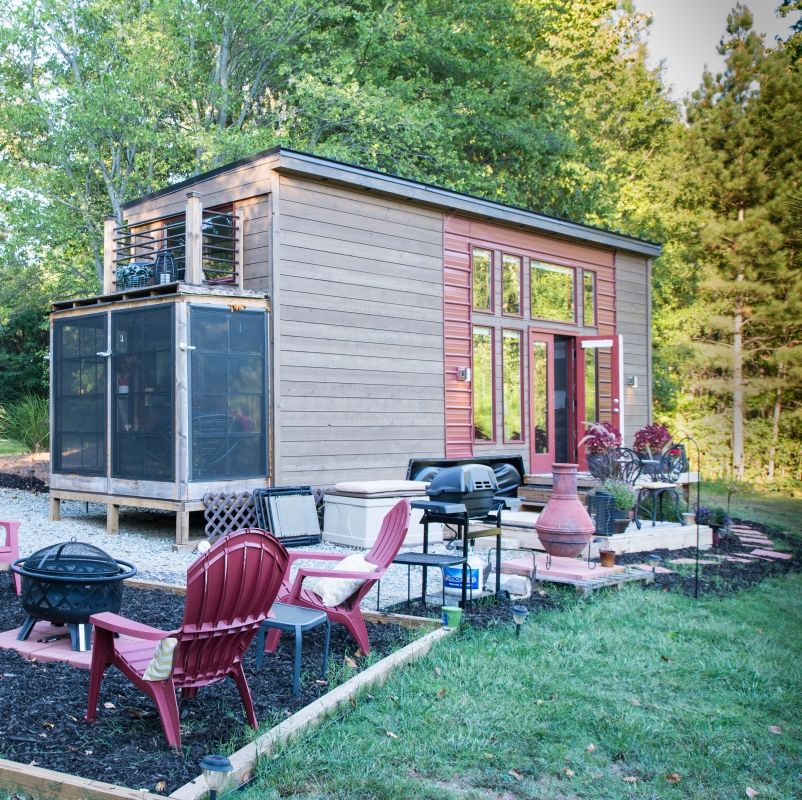 Ms. Gypsy Soul
Ms. Gypsy SoulIn 2005, Jewel Pearson began downsizing, eventually transitioning into an apartment and, now, her beautiful tiny house with wood tones and touches of red. The 28-foot-long home has a garden path, porch, and fire pit for ample outdoor entertaining, too. View a video of the interior and learn more about Jewel's tiny house plans here!
2Dynamic Duo
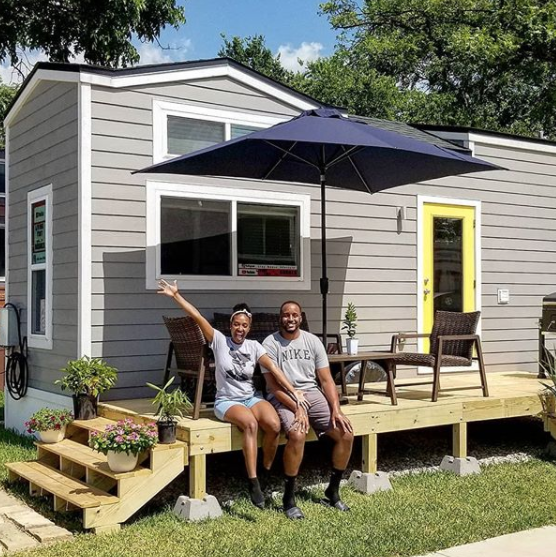 Living Tiny with The Bushes
Living Tiny with The Bushes 312 Feet Above Land
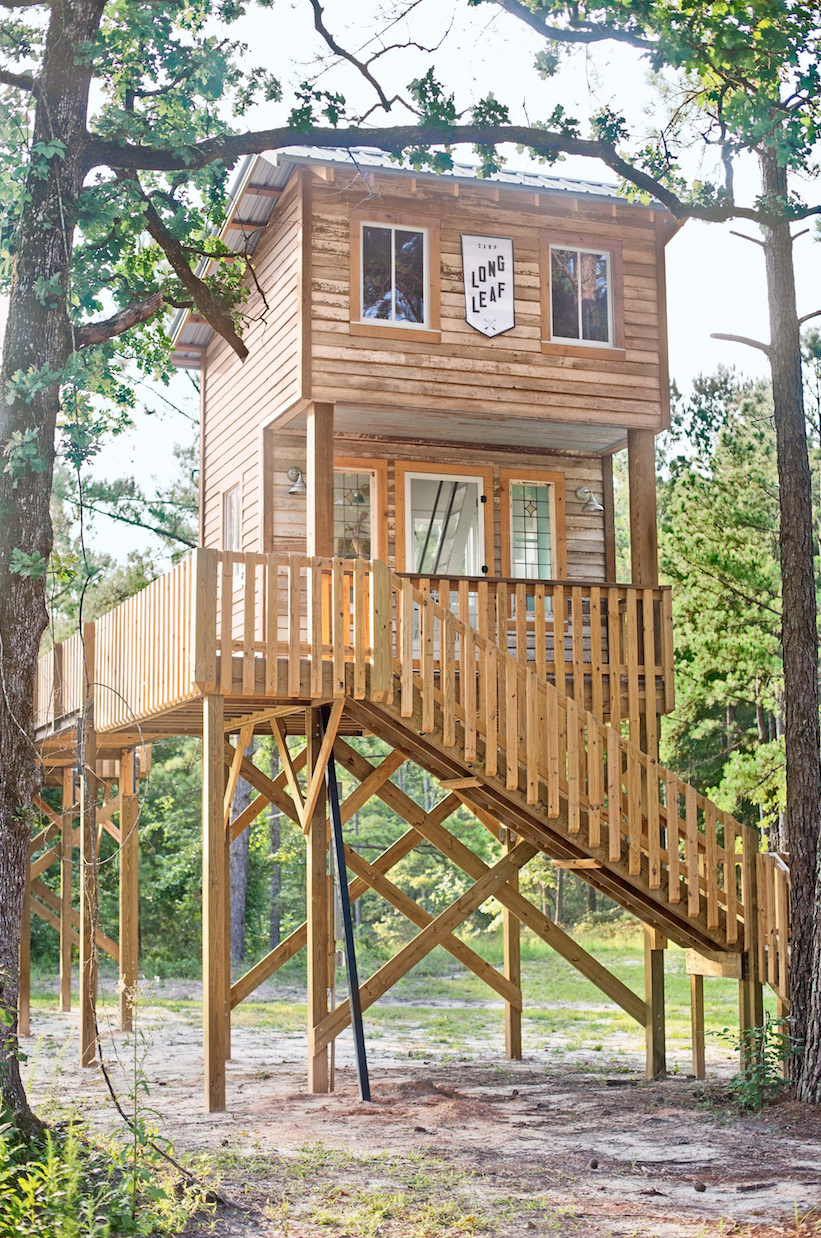 COURTESY OF JONI LAY
COURTESY OF JONI LAYThe family of Atlanta-based designer and blogger Joni Lay makes spectacular summer memories at this two-story hideaway set among towering Georgia pines. Built by her father for his grandkids, it's a beautiful and altogether magical place to grow up.
SHOP BLANKET SWEATSHIRTS
Advertisement - Continue Reading Below
4Summer Camp Vibes
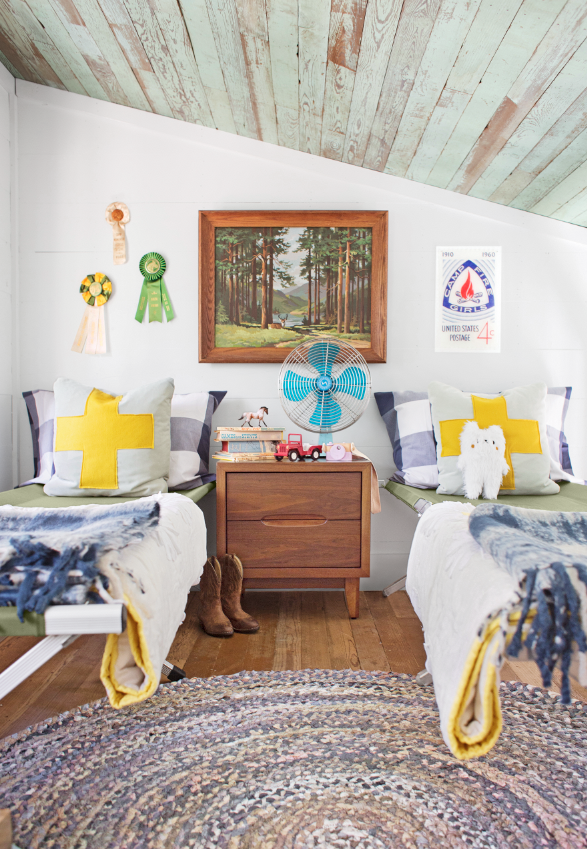 COURTESY JONI LAY
COURTESY JONI LAYInside the camp-inspired treehouse belonging to the family of Joni Lay, there's so much to ooh and ahh over: Vintage items (horse-show ribbons, paint-by-number art, and tiny lawn chairs) are accentuated and contrasted by newer details, such as Army-style cots.
SHOP TINY HOUSE BOOKS
5A Backyard Art Barn
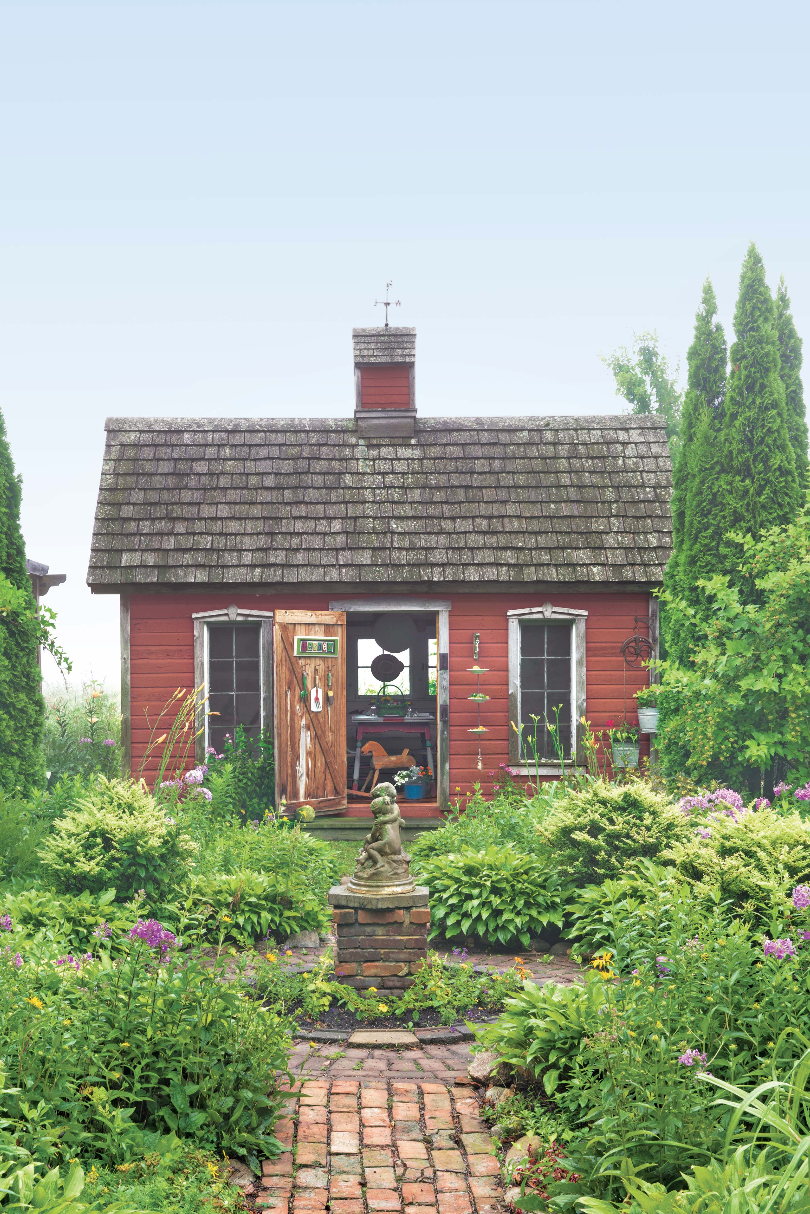 Susan Teare / PHOTOGRAPHS COURTESY OF TAUNTON PRESS
Susan Teare / PHOTOGRAPHS COURTESY OF TAUNTON PRESSThis backyard studio is the ultimate creative retreat for one Minnesota artist and her daughter. It's complemented by a stunning English garden and a coat of red, barn-style paint.
SHOP TINY HOUSE COFFEE TABLE BOOKS
6Shack by the Sea
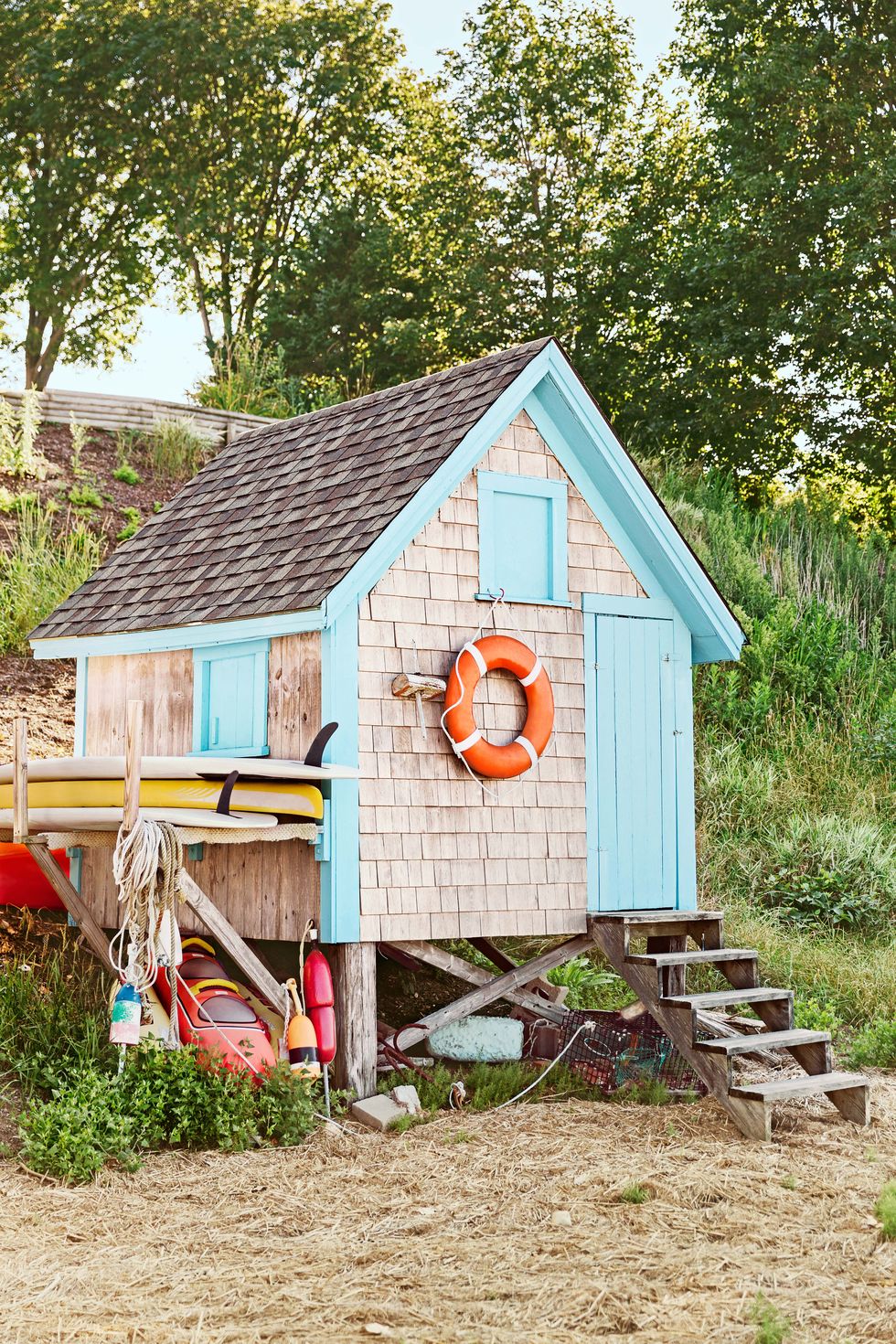 Raymond Forbes LLC / Stocksy United
Raymond Forbes LLC / Stocksy UnitedThis New England shack makes us want to kick off our sandals and head straight for the shore. A colorful exterior is contrasted beautifully by faded Cape Cod shingles.
Advertisement - Continue Reading Below
7Greenhouse Meets Tree House
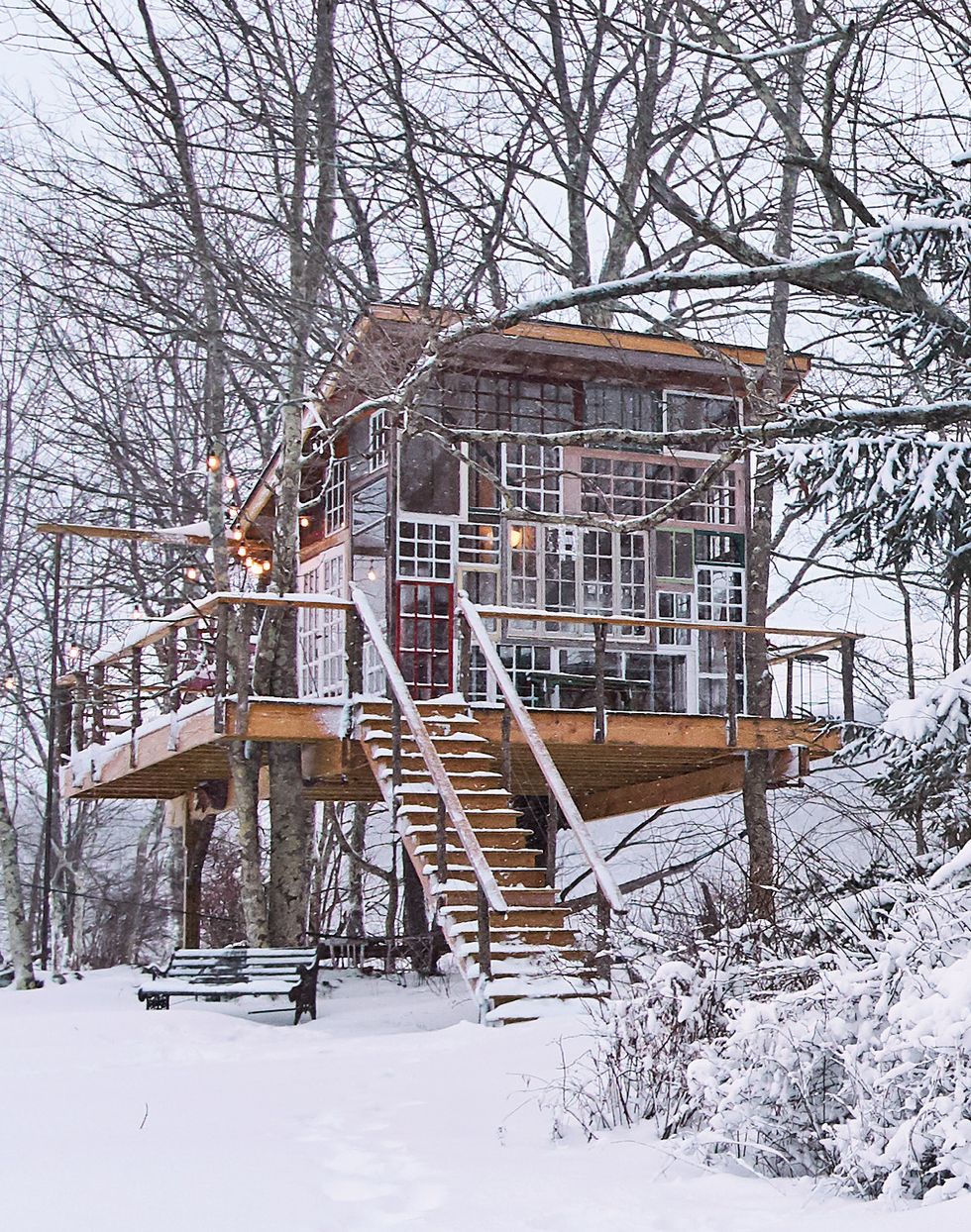 Christina Salway
Christina SalwayThis upstate New York picturesque perch, owned by Treehouse Masters' Christina Salway, is constructed from roughly 75 salvaged windows.
8Fort-uitous Window Sourcing
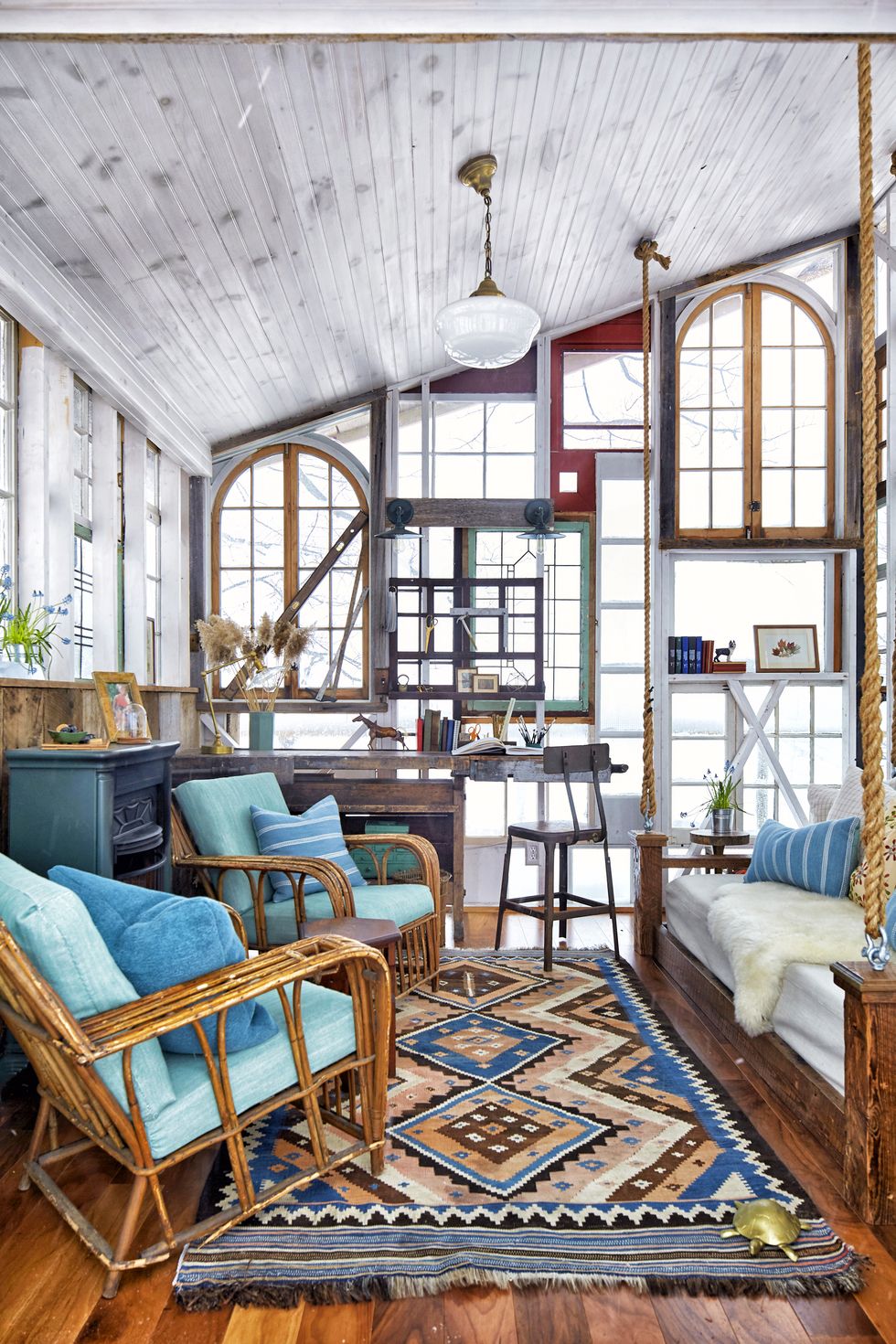 Christina Salway
Christina Salway"I joke that the structure is a family quilt of salvaged windows, because they came from important people in our lives," Christina says. "We got windows from my husband's, aunt, my mom, an old landlord..."
SHOP BOOKS ABOUT TIDYING
9Quaint Little Cabin
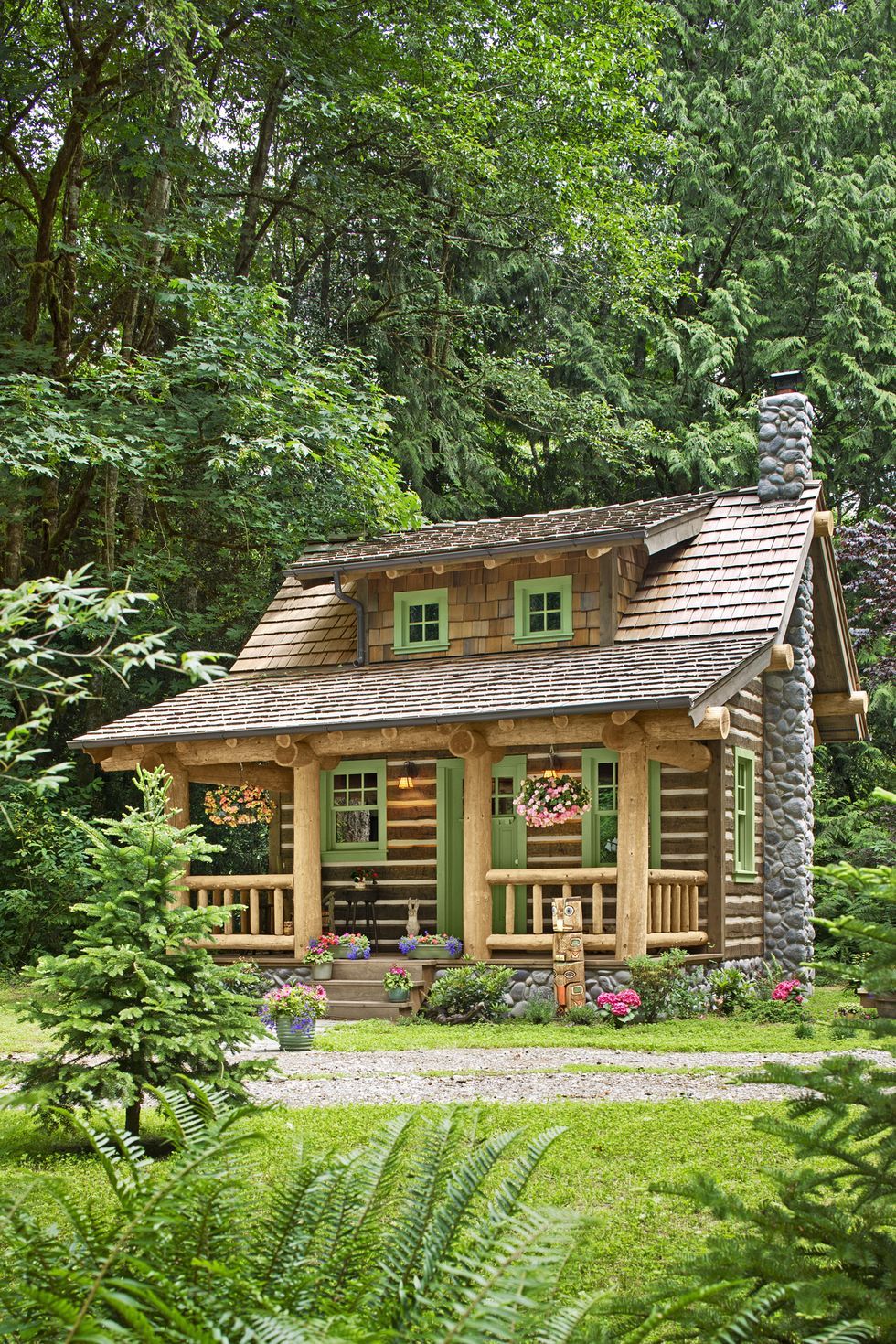 ROGER WADE
ROGER WADEA hand-built hideaway—short on space, tall on charm—looks right at home among the Douglas firs of Port Orchard, Washington.
Advertisement - Continue Reading Below
10Channel a Little Practical Magic
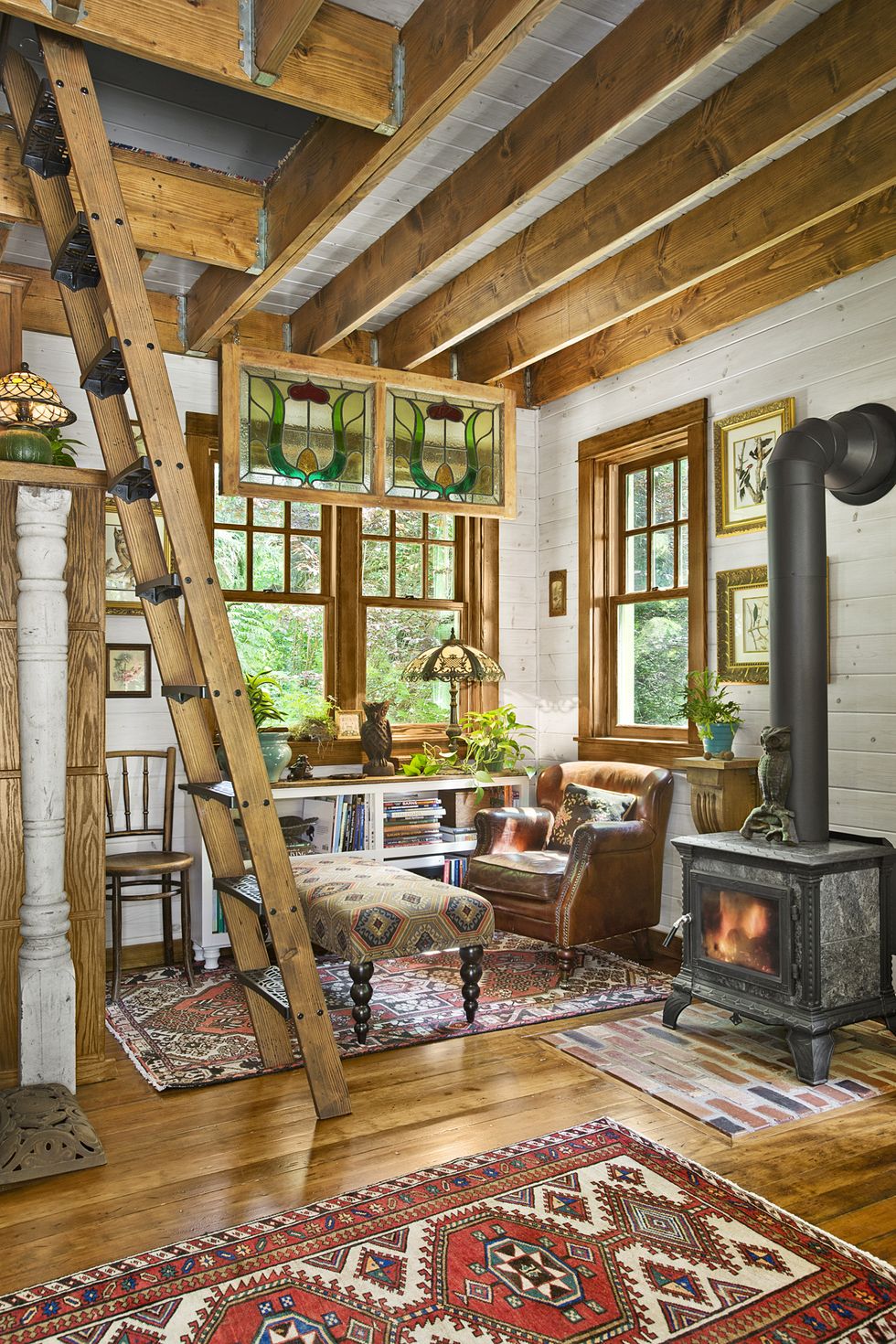 ROGER WADE
ROGER WADEWhen square footage is tight, it helps if statement pieces are both charming and useful. An old wood-burning stove brings a vintage vibe to new construction and also heats the entire place.
SHOP TINY HOUSE BOOKS
11Tip the Scales
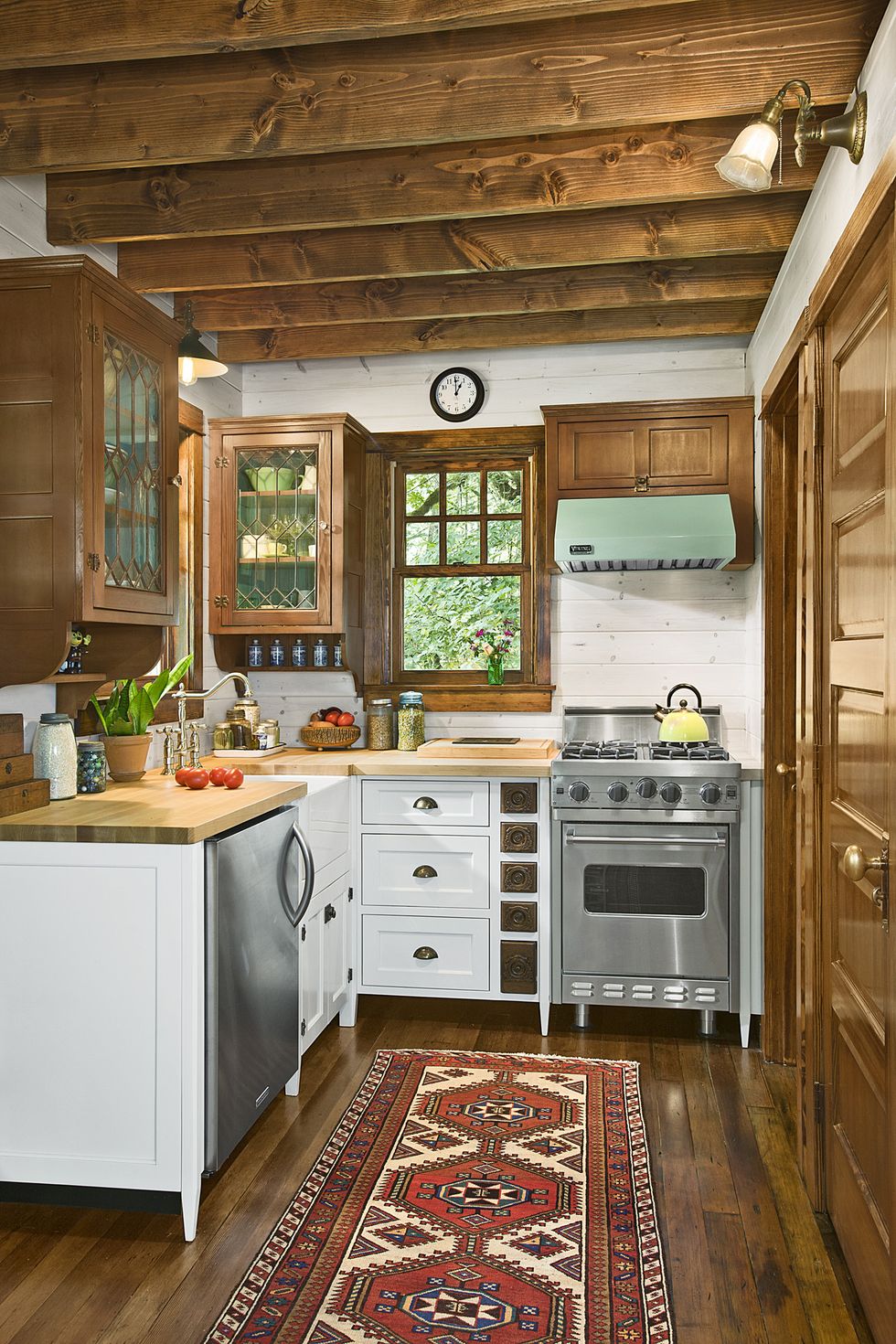 ROGER WADE
ROGER WADECompact appliances and smaller-scale custom cabinetry—featuring salvaged leaded fronts and old sewing drawers—are just the right size for this tiny kitchen.
SHOP BOOKS ABOUT TIDYING
12Embrace Off-The-Wall Ideas
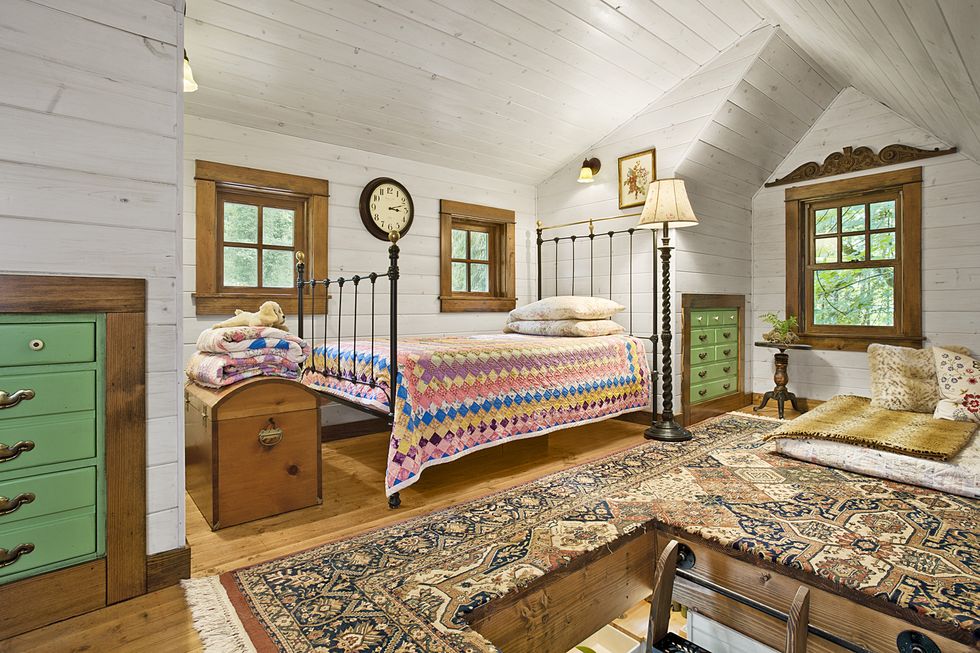 ROGER WADE
ROGER WADEBuilt-ins are always a welcome storage solution when space is at a premium. The homeowner implemented green drawers (a garage sale find) for the "dresser" that’s built into the wall.
SHOP TINY HOUSE BOOKS
Advertisement - Continue Reading Below
13Gorgeous Backyard Getaway
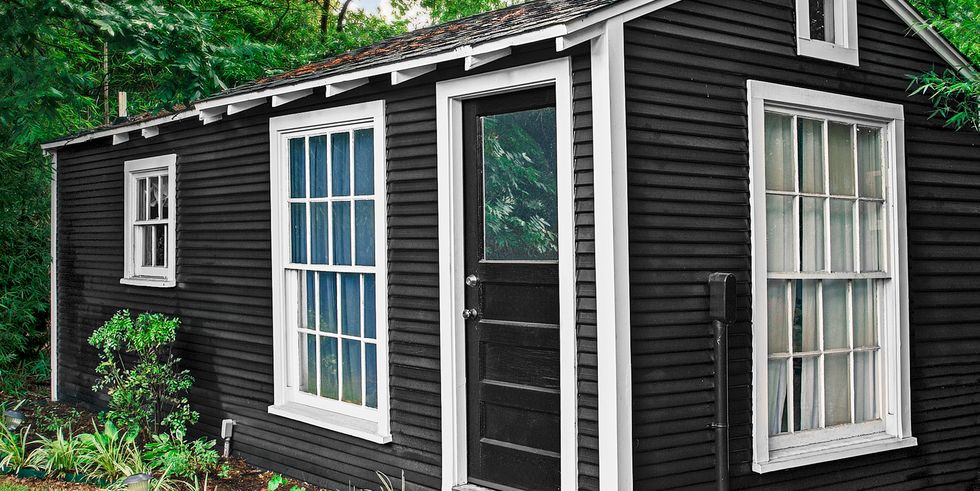 Cody Ulrich
Cody UlrichDallas designer Paige Morse renovated two 100-year-old sheds in her backyard to create a cozy home away from home. With just two rooms and 250 square feet, her space is remarkably stylish and space-efficient.
SHOP TINY HOUSE COFFEE TABLE BOOKS
14Stylish Sheds
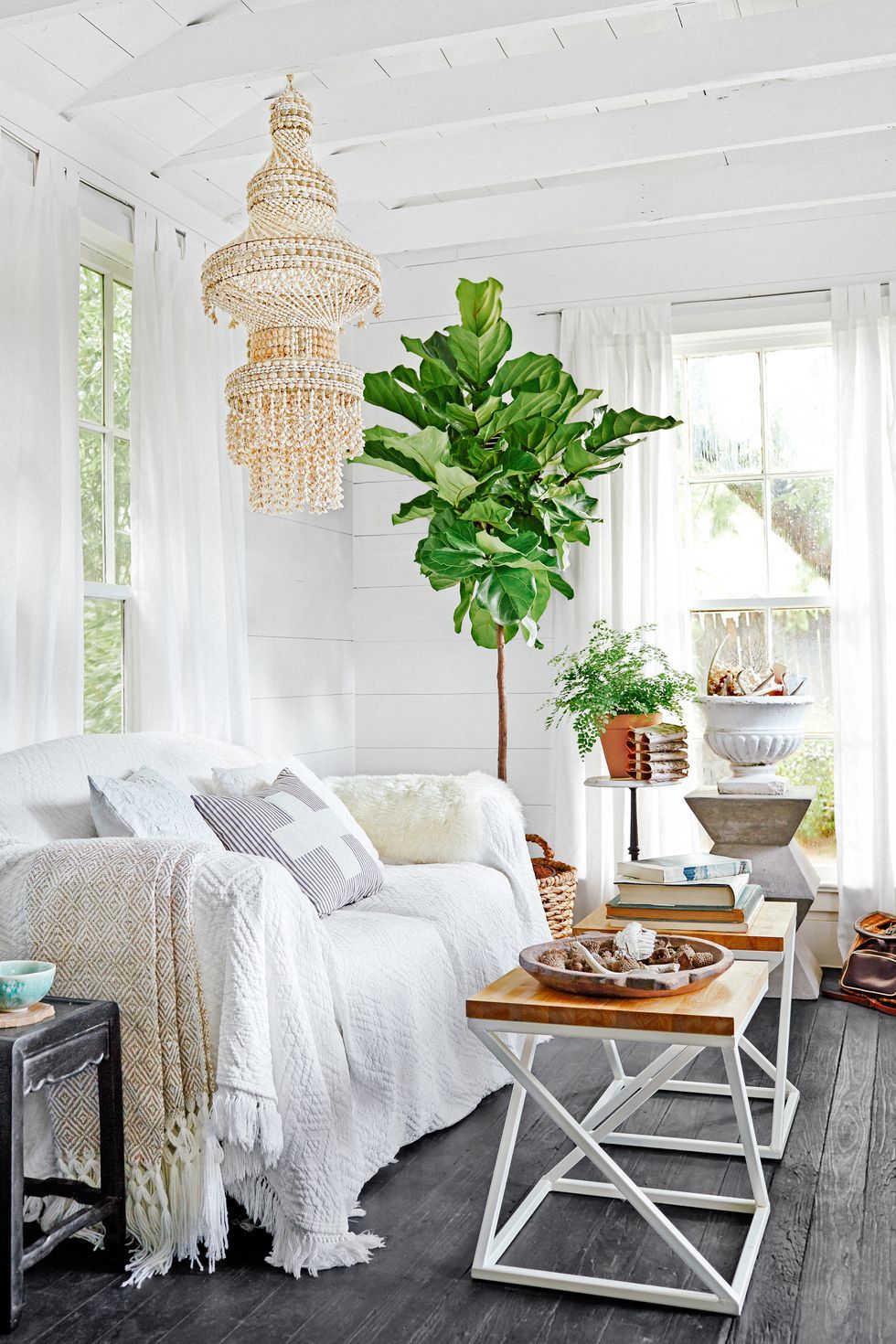 Cody Ulrich
Cody Ulrich 15Nothing But Neutrals
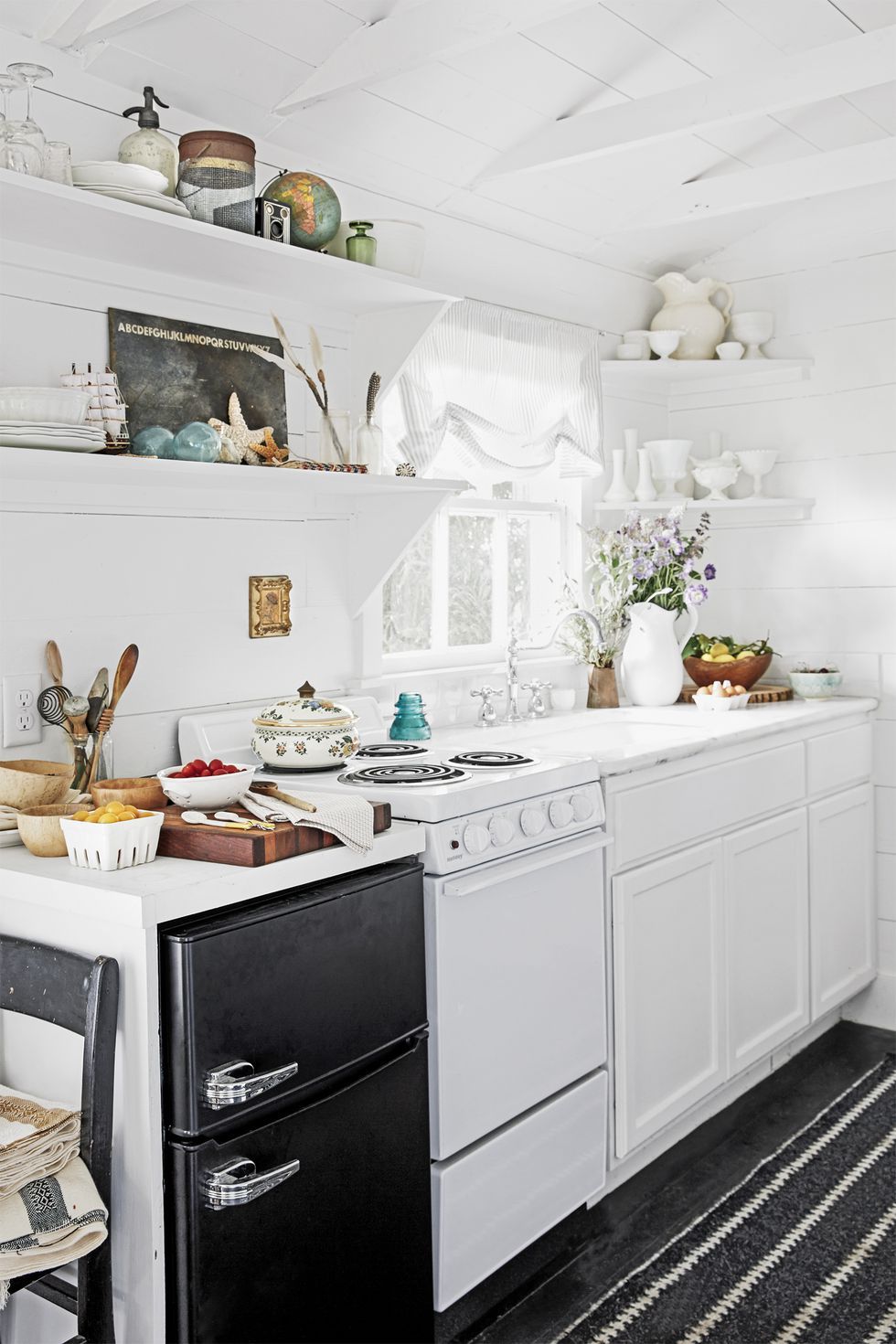 Cody Ulrich
Cody UlrichBy sticking to a black-and-white color scheme, Paige makes her modestly sized kitchen appear much larger than it really is.
SHOP TIDYING BOOKS
Advertisement - Continue Reading Below
16Hidden Storage Spaces
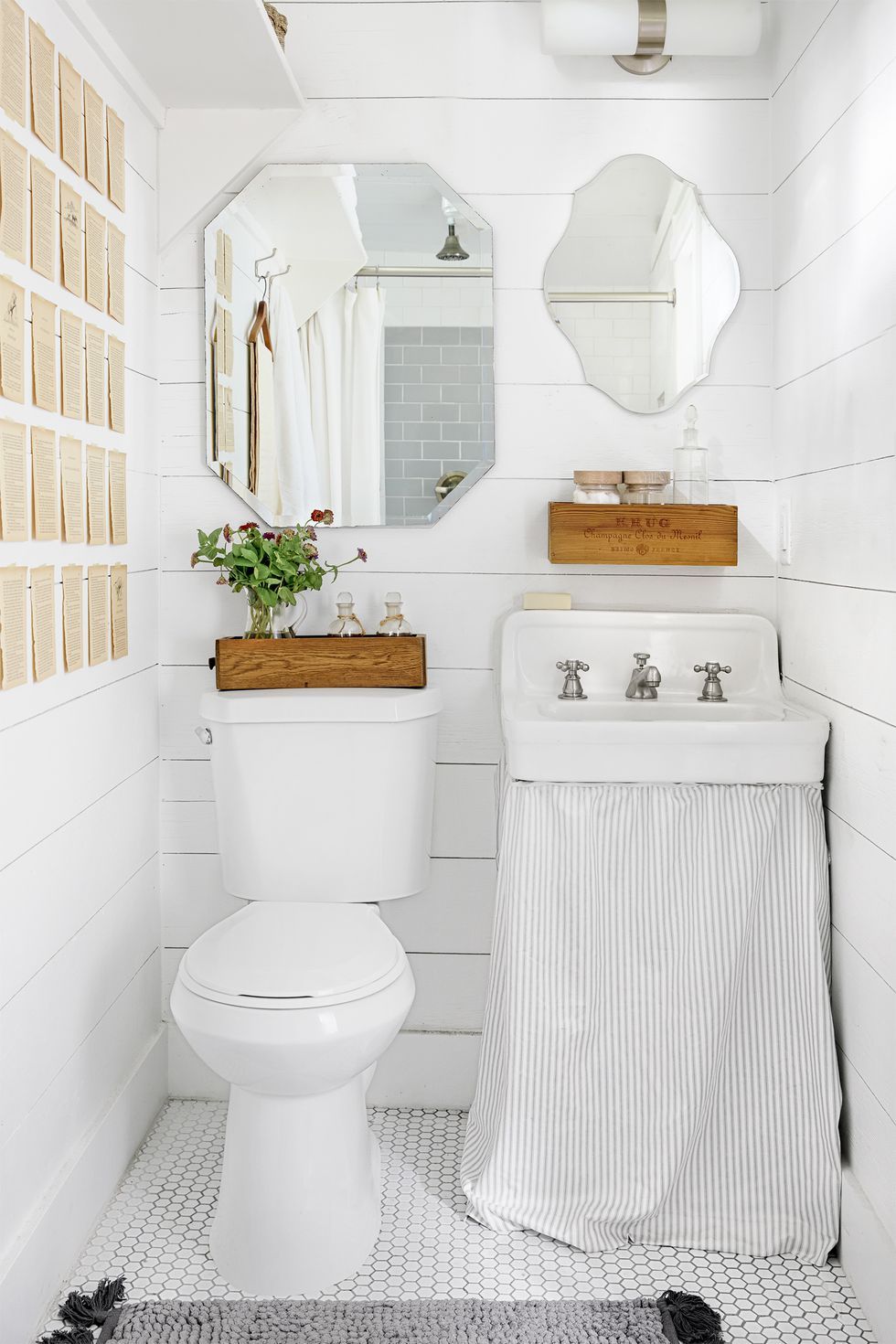 Cody Ulrich
Cody UlrichPaige simply attached a piece of striped fabric to her bathroom sink—instead of installing a bulky set of drawers—to cover up her necessities. The double mirrors also create the illusion of more space.
SHOP TINY HOUSE BOOKS
17Dreamy Treehouse
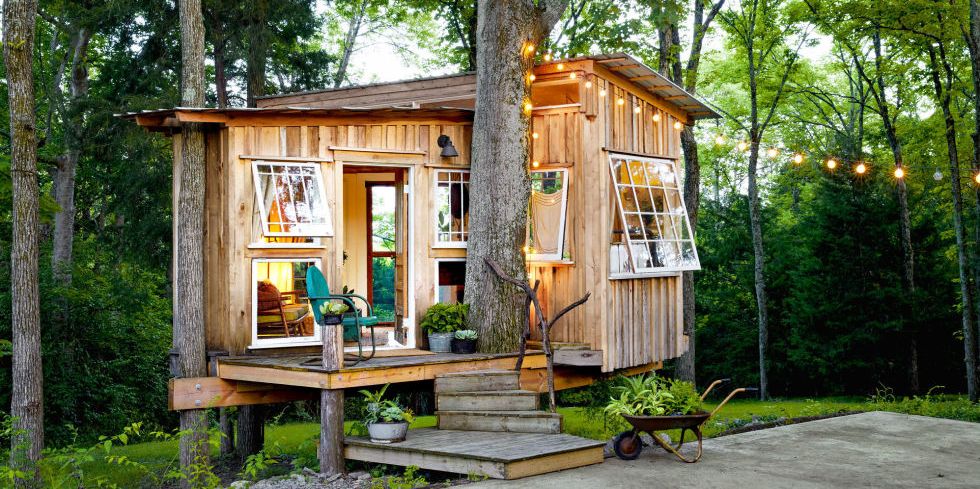 David Hillegas
David HillegasThis treehouse-slash-guest room looks small from the outside, but boasts a living room, office area, and bedroom within.
SEE INSIDE
18Airy Bedroom
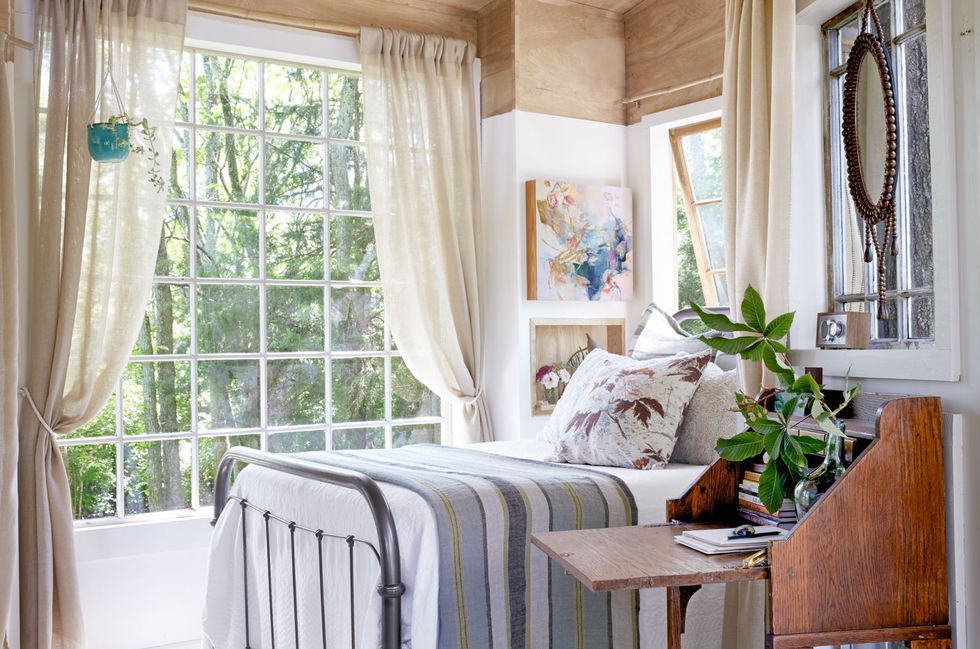 David Hillegas
David Hillegas Advertisement - Continue Reading Below
19Luxury Farmhouse on Wheels
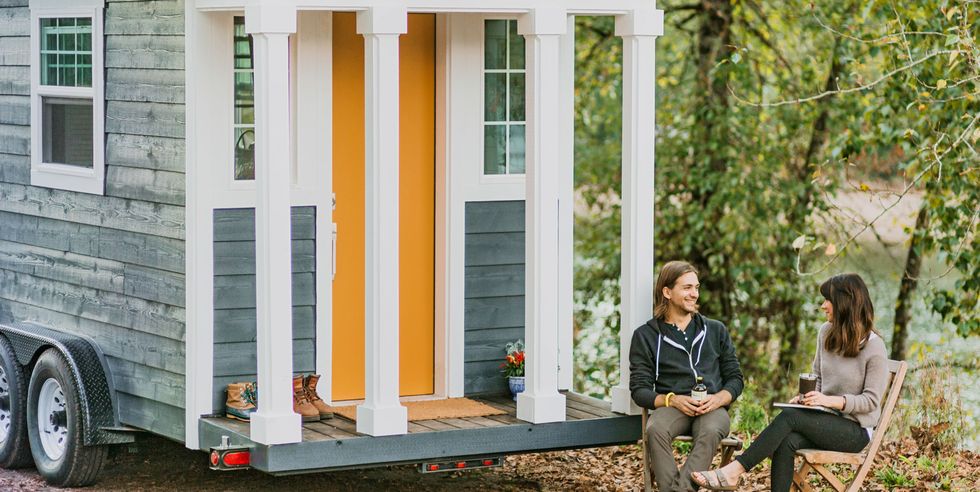 Ian Pratt Photography
Ian Pratt PhotographyWith authentic country character and hand-crafted, farmhouse-inspired details, Tiny Heirloom Homes makes it easy to downsize and upgrade at the same time. This 192-square-foot luxury farmhouse is outfitted with a sleeping loft, kitchen, bathroom, living space, and even a laundry machine. The base model, similar to the one shown here, starts at $65,000 and includes delivery plus a one-time trip out to the company's Oregon City headquarters to see its construction.
20Fun-Sized Foyer
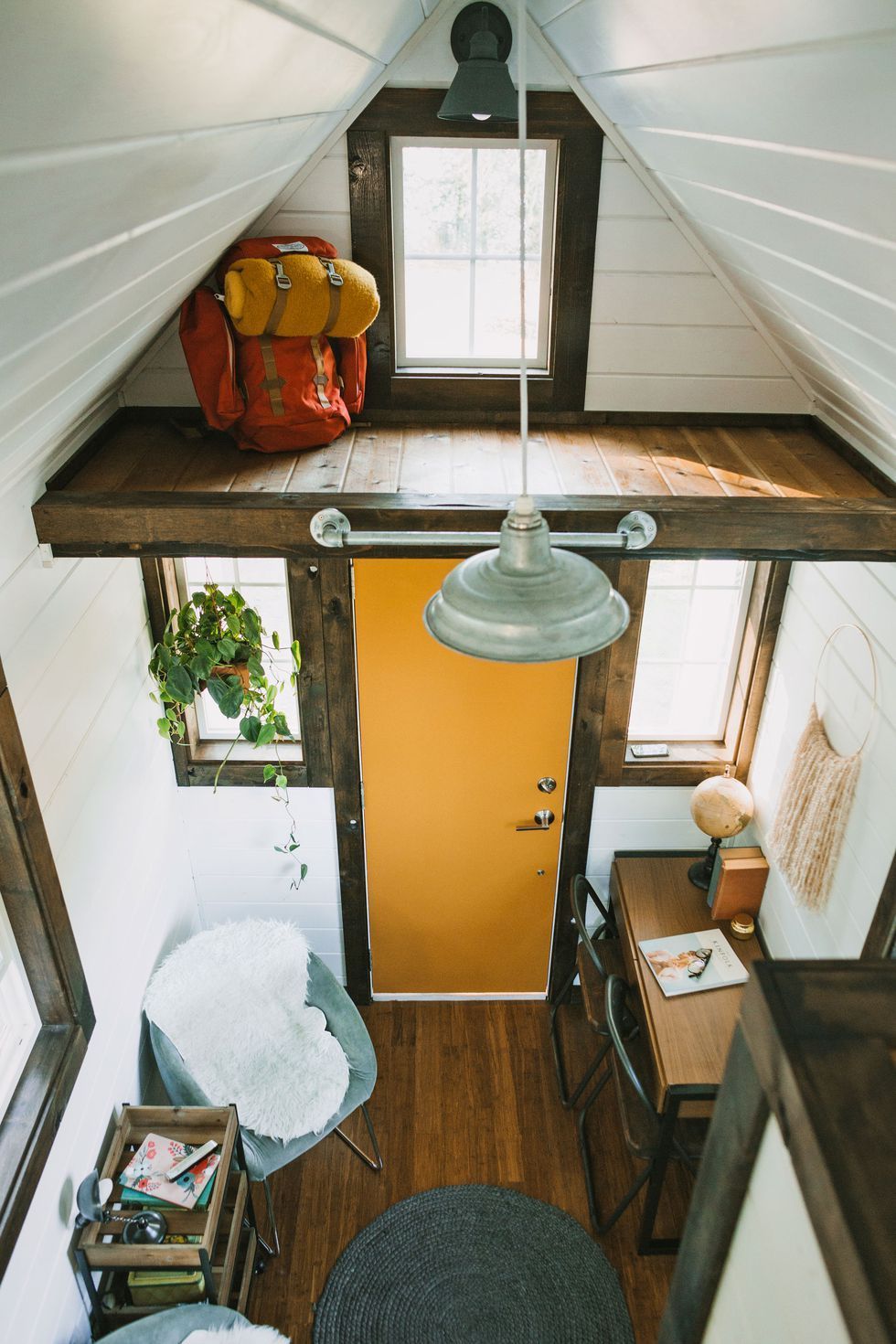 Tiny Heirloom Homes
Tiny Heirloom Homes Michelle and Tyson Spiess used top-of-the-line materials, fixtures, and finishes to create their space that doesn't skimp on style or quality.
Advertisement - Continue Reading Below
Advertisement - Continue Reading Below
Advertisement - Continue Reading Below
