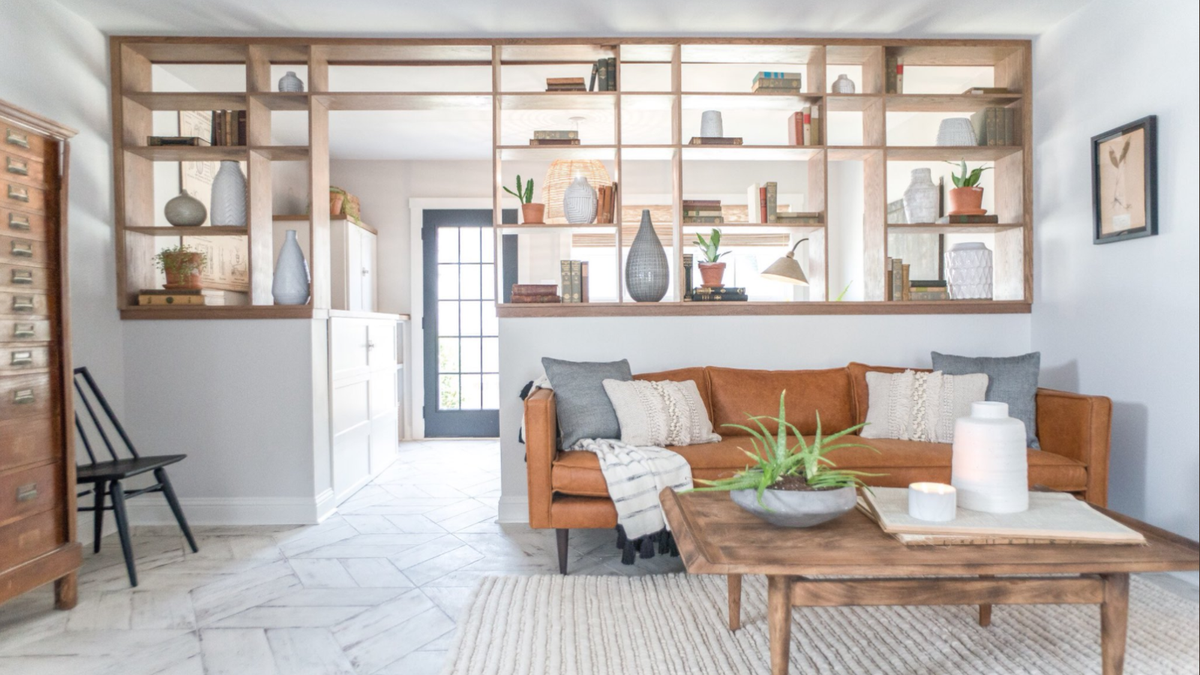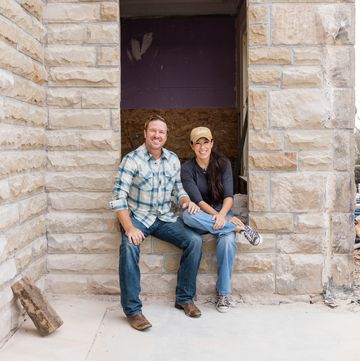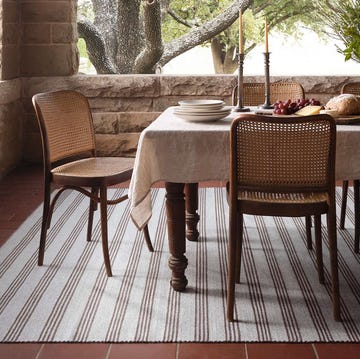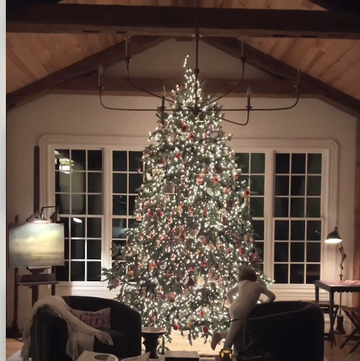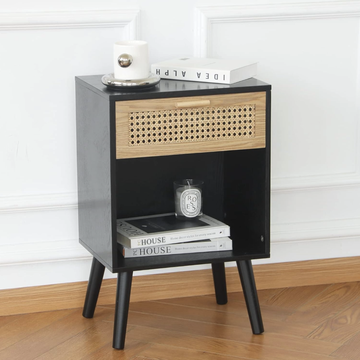In the latest episode of Fixer Upper, hosts Chip and Joanna Gaines encountered a unique challenge: creating a back den, office, and laundry room—all in one space. Jo's solution? A pony wall (which just might be the cutest design term ever). Specifically, a pony wall topped with a shelving unit for added storage and plenty of light.
"What is a pony wall?" Chip asked, to which Joanna replied, "Where a pony could come up to it and stick his head over." Chip, skeptical, called her "crazy," but Joanna insisted: "Look it up!"
So, we did. Also known as half walls, pony walls only come up—you guessed it—halfway or partway to partially divide a space. Pony walls differ from knee walls, which are generally intended to support something such as a countertop, handrail, or rafter.
The supposed origins of pony walls confirms the name: It's said short walls were originally added to stables for ponies. Wikipedia attributes the invention to a Nebraska man named Walter Clydell in 1863, and Los Angeles-based interior designer Lonni Paul gave us the same spiel, but we couldn't confirm the tale anywhere else.
Janice Barta of Barta Interiors in Los Angeles says the pint-sized walls were likely a side effect of the open floor plan movement. "As architecture evolved and modern architecture started making its way into our homes, we saw walls coming down and more open living plans come to play," Barta tells CountryLiving.com. "I think pony walls started to become a solution to dividing a space while maintaining a more open area."
Open floor plans, as you know, are Joanna's jam, so it was only a matter of time before the star incorporated the idea into one of her designs.
Of course, pony walls aren't for every space. "I think it has to be carefully used so it feels like a thoughtful solution that ties into the architecture, materials, and overall space," Barta advises. "Sometimes it can feel a little strange when used without a real purpose."
Nor are they for everyone. Paul, for example, sees them as being a bit dated. Still, she does see the value in using them for specific circumstances, such as to hide a toilet from the sink area (as well as living rooms when the door is ajar), divide a kitchen and formal dining room, or partition a balcony.
If pony walls aren't for you, there are other options. "I have designed a low bookshelf to separate a space instead of an actual pony wall and have also used the bookshelf idea behind a sofa instead of a console table to create a feeling of separate spaces without closing off the rooms," Paul explains. "You can also use a wall covering on a main wall and continue it onto the pony wall which helps incorporate the pony wall more gracefully into the space."
